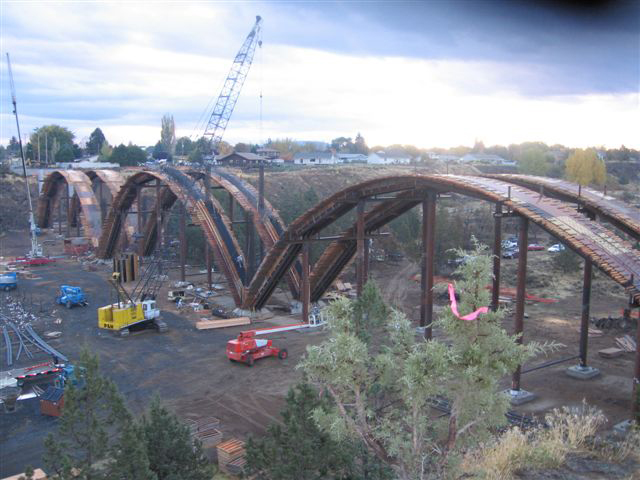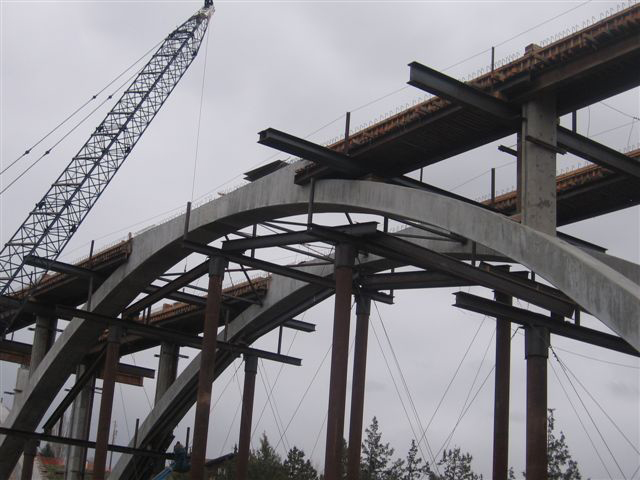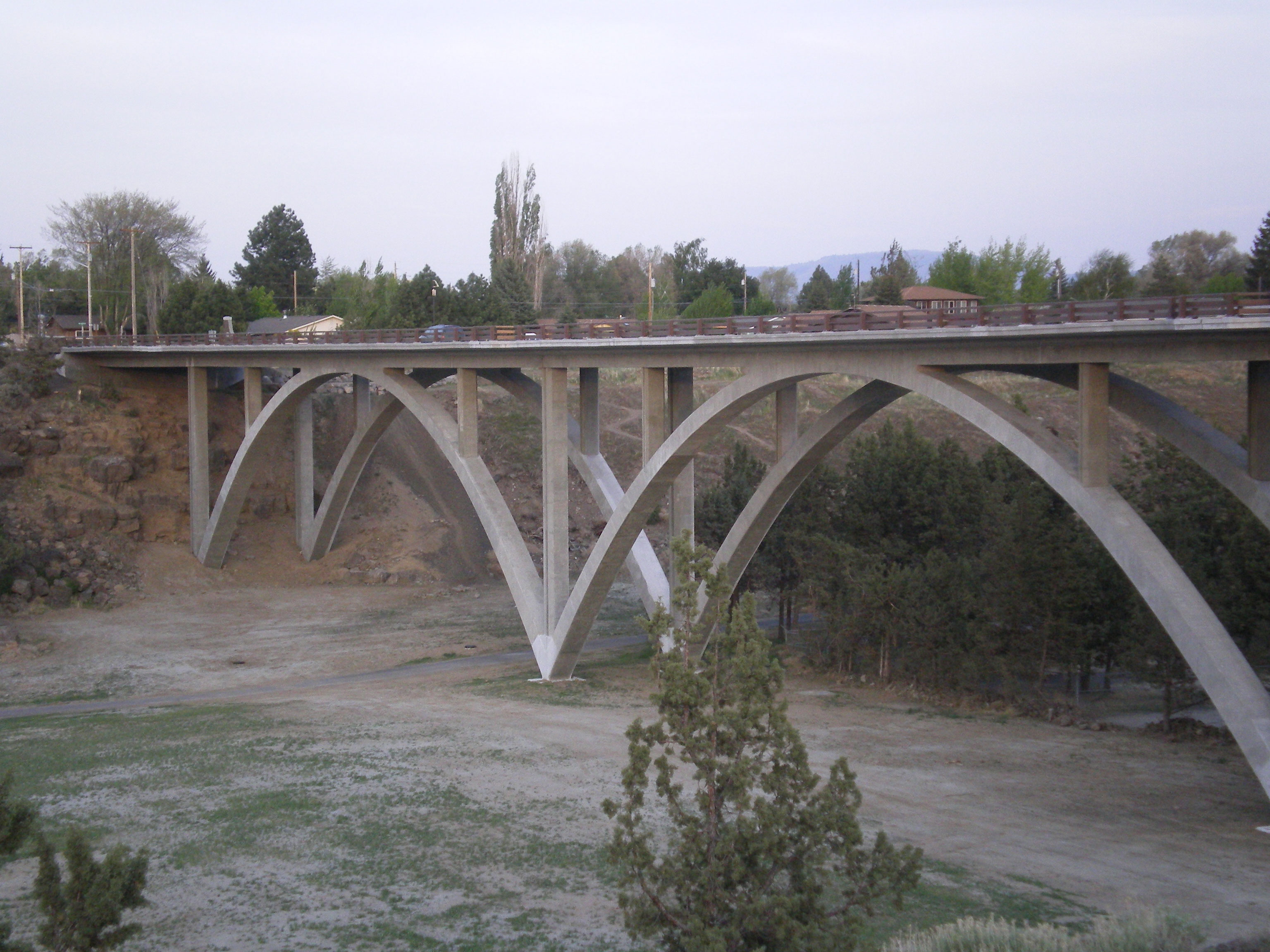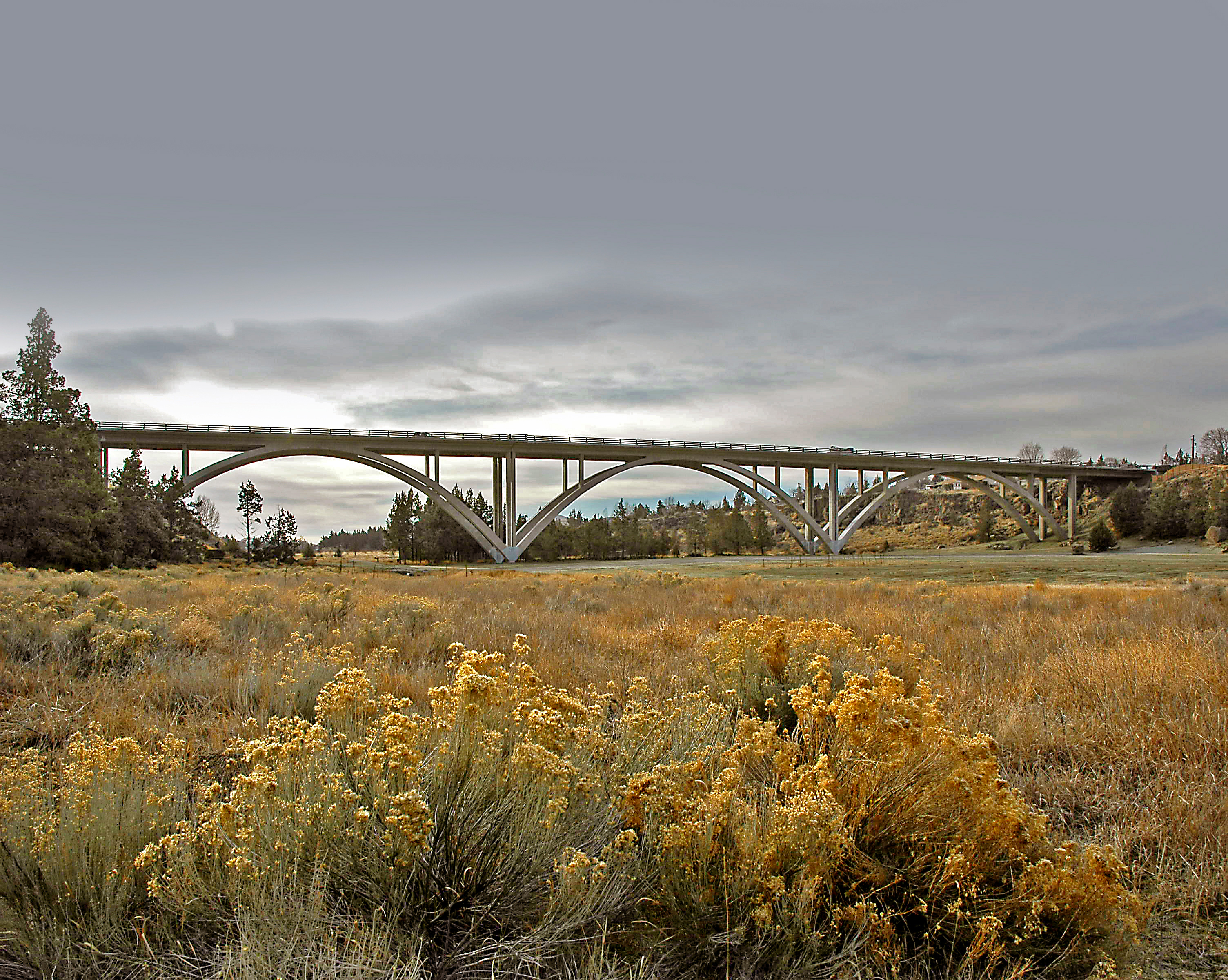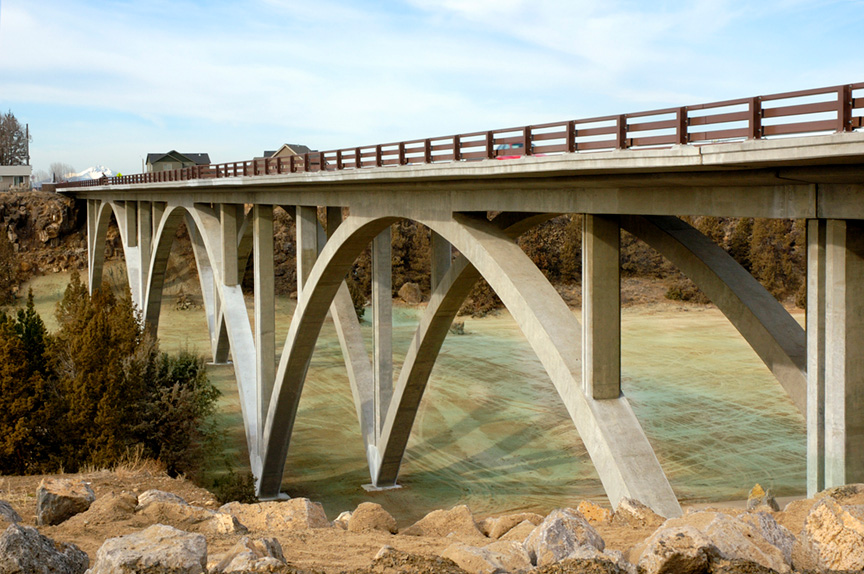Project Details
Project Description
The NW Maple Avenue Project provided the east-west connection for the city over the Dry Canyon where the Deschutes River flowed before moving to its current channel. The dry canyon provides 4-miles of paved trail that cuts directly beneath the newly constructed bridge.
The NW Maple Ave. Bridge constructed was a 780 ft. long structure with three 210-ft long cast-in-place arch spans and two 75-ft post-tensioned cast-in-place tee-beam spans. The substructure consisted of spread footings, two side-by-side cast-in-place arch ribs, bent columns, and spandrel columns. The superstructure consisted of longitudinal cast-in-place double-tee deck section for the length of the triple arch ribs with similar sections at the approach spans but with longer and shallow beams that were post-tensioned. In order to construct all the cast-in-place and post-tensioned elements of the structure and temporarily provide bracing between the side-by-side arches until the deck was placed, Cascade Bridge erected over a 1,000,000 lbs. of falsework steel. Adding to the technical challenges of construction, the design also required the ribs to be pre-compressed using hydraulic jacks and jacking frames at the high point of the arches and also required post-tensioning the approach spans. The structure also included sidewalks on both sides of the bridge with widened areas to allow for benches for viewing and powder coated 3-tube railing which incorporated accent lighting that shines on the sidewalk. The site work on the project entailed installing waterline, storm line, irrigation and sanitary lines, curb and sidewalk, paving and landscaping for the new NW Maple Avenue.
